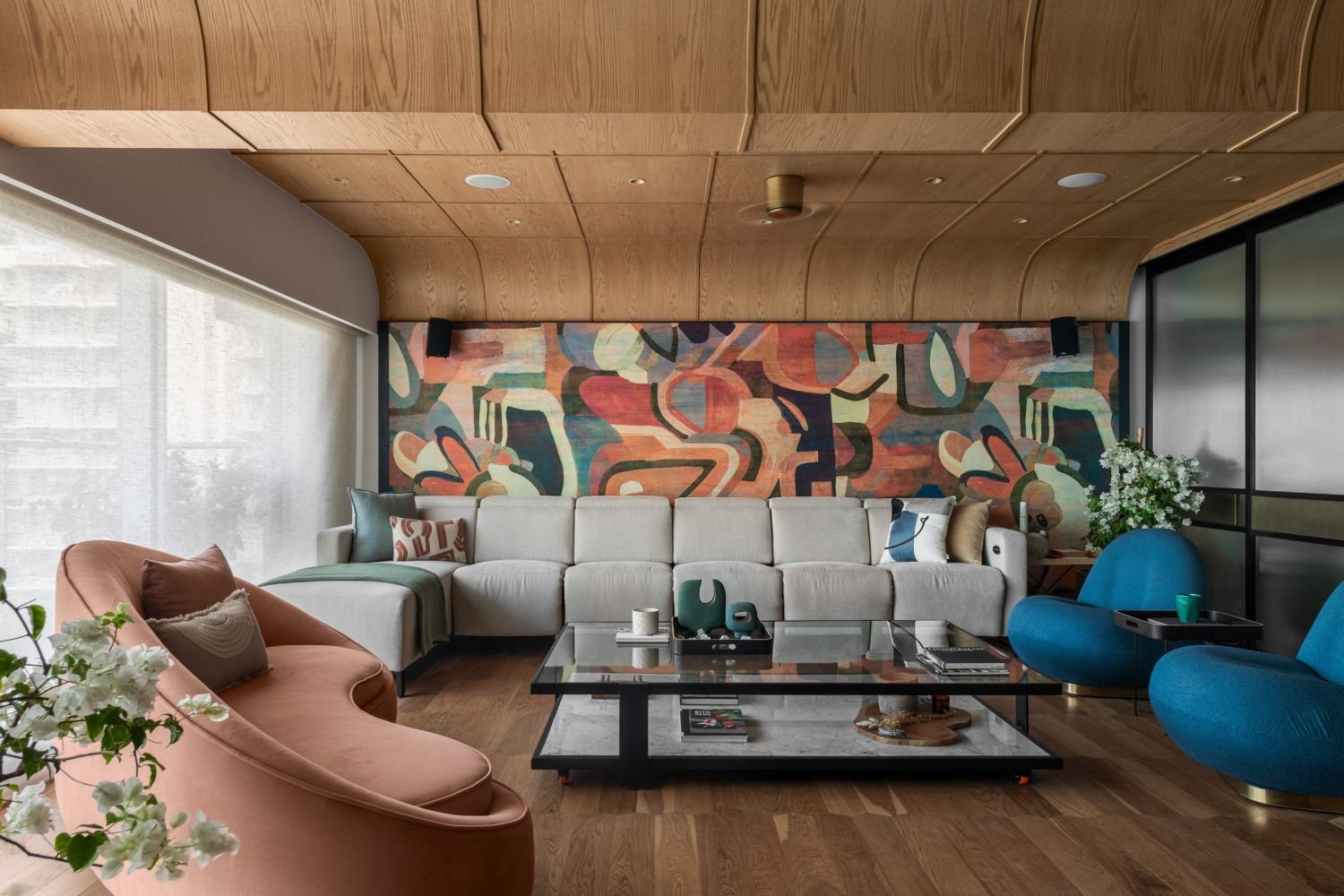Project Narrative
From the outset, the residence reveals itself as a space crafted with thoughtful precision. Each room offers a unique story, anchored in refined material choices, harmonious color palettes, and bespoke detailing. The design navigates a balance between comfort and style, making the house not just visually appealing but also deeply livable.
The parents’ bedroom exudes serene elegance through its soft greige and taupe palette. Italian marble forms the backdrop for a TV panel framed in combed golden metal, while poppy tangerine accents on the dresser and console bring warmth and contrast. A pristine white wardrobe adds balance, tying the room together with minimalistic grace.
The master bedroom speaks of quiet sophistication, blending woody textures with muted hues. Lacquer glass, metal detailing, and exotic veneer flooring define its understated luxury. Signature elements like a diagonally fabricated panel, a jute-fabric ottoman, and a tan leather-strapped cushion subtly break symmetry, offering visual intrigue. A French-style storage unit and glass-door walk-in wardrobe emphasize functionality without compromising elegance.
In the kitchen, classical modernity takes center stage. The palette oscillates between light and dark greys, paired with CNC-detailed shutters, golden handles, and French-style cabinetry. Thoughtful storage like corner pantries and crockery cabinets reflect the design's practical sophistication.
A spiritual calm defines the mandir, where CNC-carved Corian panels and handcrafted knobs mirror the intricate ceiling motifs. Lotus-inspired columns symbolize purity, and a mop-detailed backlit panel adds a sense of serenity and depth.
The gaming bedroom channels bold energy, featuring grey veneer paneling with black PU louvers and gold accents. A denim-upholstered bed, oversized headboard, and a vibrant neon LED create a dynamic zone tailored for a PlayStation enthusiast. Clever metal storage maintains a polished, clutter-free environment.
A standout highlight is the lounge-style powder washroom—an immersive experience in itself. With a cranberry pop ceiling and layered fabricated paneling, it blends comfort and drama seamlessly.
Elevating the spiritual aura is a hand-painted portrait of Shri Krishna, textured and gold-leafed—a divine focal point that ties the home’s narrative of heritage and modernity.
Executed in collaboration with The Furniture Mistry for custom furniture and Inclined Studio for evocative photography, Khanna’s Residence is a holistic expression of personalized design. “Every detail was chosen to reflect the homeowner’s lifestyle—a global business traveler seeking comfort, identity, and timeless elegance,” shares Deepak Chamola, Creative Director at The Thekedaar.

























